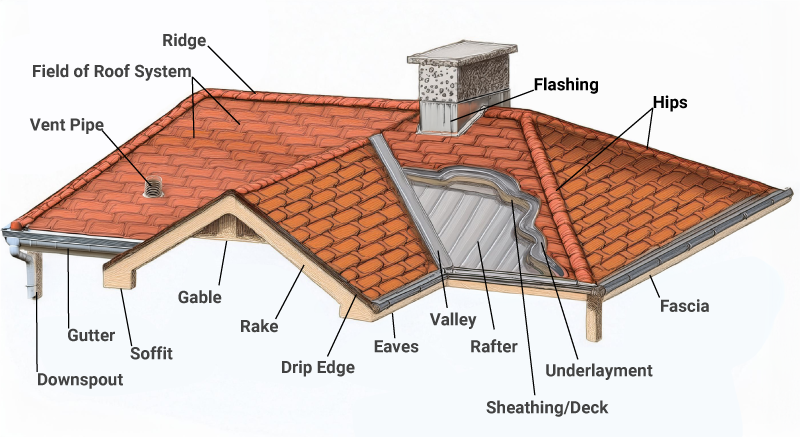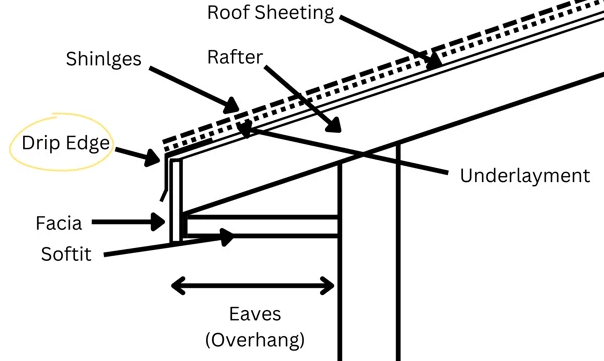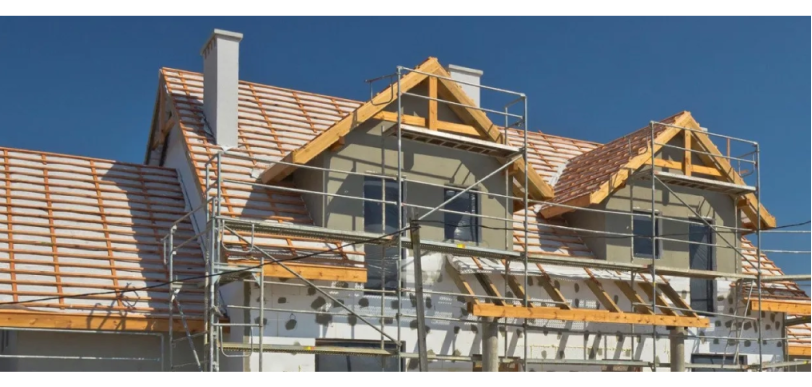Whether you are a homeowner learning roof anatomy or a contractor brushing up on essentials, this guide covers the key parts of a roof, from structure and layers to edges and ventilation, so you can spot issues sooner and make smarter repair or replacement choices.

Roof Parts at a Glance
| Component | What it does | Where you find it |
|---|---|---|
| Structure (rafters, trusses, joists) | Supports the roof and sets pitch | Framing from ridge to eaves |
| Decking / Sheathing | Base for layers above | Panels fastened to framing |
| Underlayment | Secondary moisture barrier | Between decking and covering |
| Covering (shingles, tile, metal) | Primary weather protection | Top visible layer |
| Flashing | Seals joints and penetrations | Valleys, chimneys, vents, walls |
| Edges (eaves, rake, fascia, soffit, drip edge) | Directs water and ventilates | Perimeter of roof |
| Ventilation (soffit, ridge, gable) | Exhausts heat and moisture | Eaves, ridge line, gables |
| Drainage (gutters, downspouts) | Moves water away | Eaves to ground level |
| Geometry (ridge, hip, valley) | Shapes roof and channels water | Where planes meet |
Roof Structure: The Framework
The structure is the backbone of the roofing system. If you handle takeoffs, understanding surface area helps a lot. See what a roofing square is for clear estimating.
- Rafters: Diagonal beams that run from ridge to eaves and create the roof slope.
- Trusses: Prefabricated triangular frames with strong load capacity for modern builds.
- Ceiling joists: Horizontal members that tie walls together and support ceilings.
Roof Decking (Sheathing): The Base Layer
Usually plywood or OSB fastened to rafters or trusses to create a solid surface for the roof system.
Underlayment: Moisture Barrier
This is the secondary defense between decking and the roof covering that helps keep moisture out.
- Felt paper: A traditional option that still provides basic protection.
- Synthetic underlayment: Lighter, tougher, and more water resistant than felt.
- Ice and water shield: A self sealing membrane for eaves, valleys, and other high risk areas.
Roof Covering: First Line of Defense
This is the visible layer that shields the home and also affects curb appeal.
- Shingles: Common and cost effective. Available in asphalt, wood, and architectural styles. See shingle types.
- Tiles: Often clay or concrete. Heavy, durable, and distinctive.
- Metal panels: Long lasting and known for energy performance.
Flashing: Water Protection at Vulnerable Points
Roof flashing is usually metal and redirects water away from seams and penetrations.
- Chimney and vent flashing: Seals around stacks, pipes, and skylights.
- Valley flashing: Channels water where two slopes meet.
- Step flashing: Staged pieces where the roof meets vertical walls or dormers.
Roof Edge Components
- Eaves: The overhanging lower edges that often include soffit intake vents and gutters.
- Rake: The sloped edge that runs from the eave to the ridge. Learn about the roof rake.
- Drip edge: Metal flashing that helps move water away from the fascia.
- Fascia: The vertical board behind the gutters.
- Soffit: The underside of the eaves, often vented to feed attic airflow.
Roof Ventilation: Regulating Temperature and Moisture
Good intake and exhaust prevent heat buildup and condensation, which can lead to mold and shortened shingle life.
- Ridge vents: Continuous exhaust along the roof peak.
- Soffit vents: Intake at the eaves that feeds airflow.
- Gable vents: Supplemental ventilation on gable ends, common on older homes.
Gutters and Downspouts: Rainwater Management
Gutters collect runoff and downspouts move it away from the foundation. Explore gutter system parts.
Ridge, Hip and Valley: Roof Geometry
- Ridge: The horizontal peak where two slopes meet.
- Hip: The outward angled intersection of two roof planes.
- Valley: The inward angled trough where slopes meet. Proper flashing here is essential.
Parts of The Roof
Common names you will hear include rafters, trusses, joists, decking, underlayment, shingles, tiles, metal panels, flashing, eaves, rake, fascia, soffit, drip edge, ridge vents, soffit vents, gable vents, gutters, downspouts, ridge, hips, and valleys.
Roof Parts Glossary
- Drip edge
- Metal flashing at the perimeter that guides water away from fascia and into gutters.
- Fascia
- Vertical finishing board behind the gutters that supports the lower edge of the roof covering.
- Soffit
- The underside of the eaves; often vented to bring cool air into the attic.
- Underlayment
- Moisture barrier between decking and the roof covering to back up primary weather protection.
- Valley
- Inward angle where two roof planes meet; a common leak site if not flashed correctly.

Plan Faster with RoofScope
RoofScope provides precise aerial measurements—ridges, valleys, hips, edges—verified by CAD techs. Streamline estimates, order materials confidently, and keep jobs on schedule.
FAQ: Parts of a Roof (Click to Expand)
What are the main parts of a roof called?▶
The core list includes structure with rafters, trusses, and joists, then decking and underlayment, then the covering such as shingles, tiles, or metal, plus flashing, roof edges like eaves, rake, fascia, soffit, and drip edge, ventilation, drainage, and roof geometry such as ridge, hip, and valley.
What is the edge of a roof called?▶
The lower horizontal edge is the eave. The sloped edge is the rake. The vertical board behind gutters is fascia. The underside of the eaves is the soffit. Drip edge is metal flashing at the perimeter.
What are the layers of a roof?▶
From the inside out you have structure, then decking, then underlayment, and finally the covering such as shingles, tiles, or metal, with flashing at joints and penetrations.
Where do leaks most often start?▶
Most leaks begin at penetrations and transitions such as chimneys, skylights, vents, valleys, and along walls, especially if flashing or underlayment is damaged or installed poorly.
What are the parts of a roof overhang?▶
The overhang includes the eaves, soffit for intake ventilation, fascia that supports the gutter line, and the drip edge which guides water away from the fascia.
Which roof parts need the most maintenance?▶
Flashing, valleys, and edge details need regular checks. Keep gutters clear and confirm soffit and ridge vents are unobstructed to prevent moisture buildup.
How do roof ventilation parts work together?▶
Soffit vents draw in cooler air at the eaves, which rises and exits at ridge vents; gable vents can supplement flow on older homes.
written by RoofScope published on 08. 12. 2024

